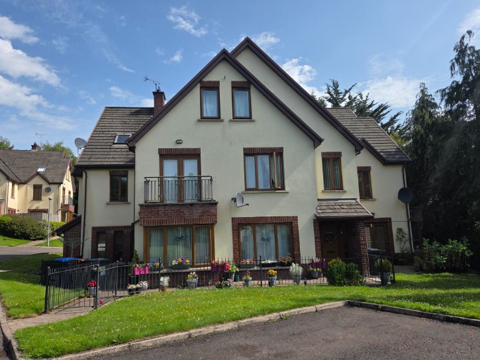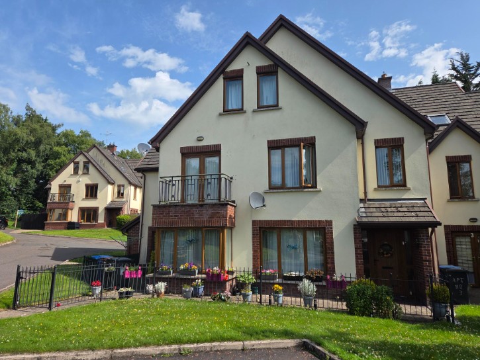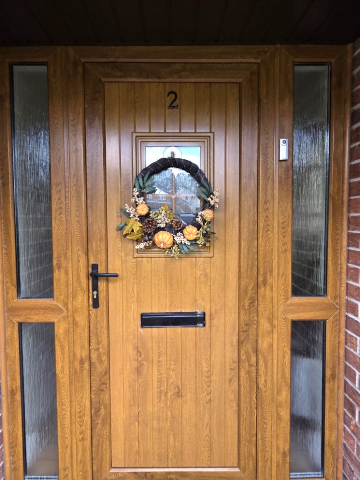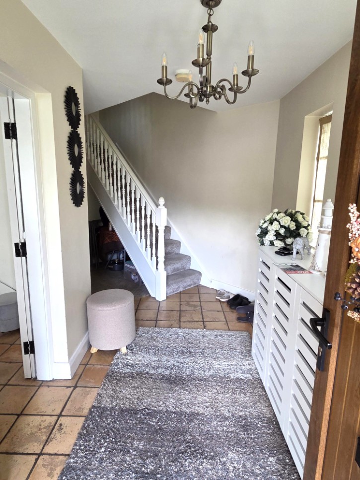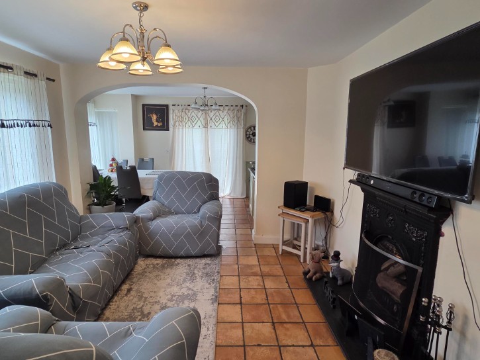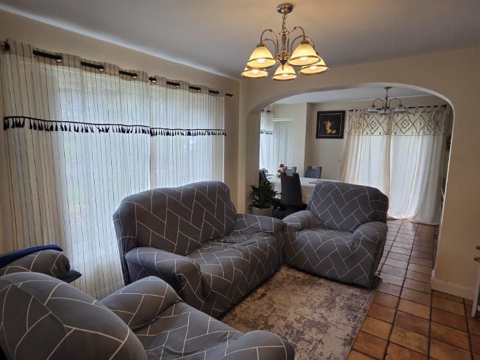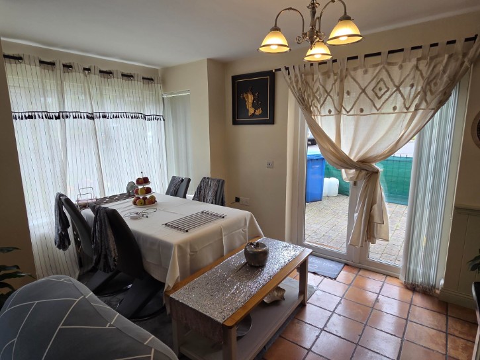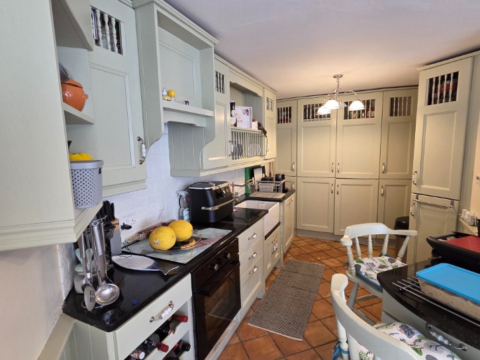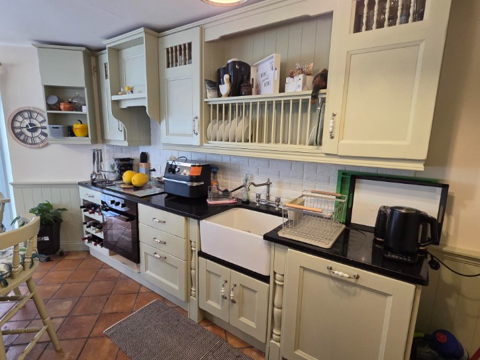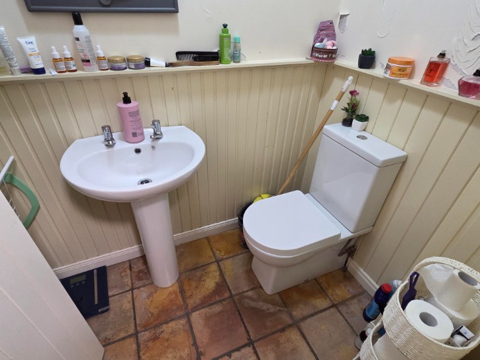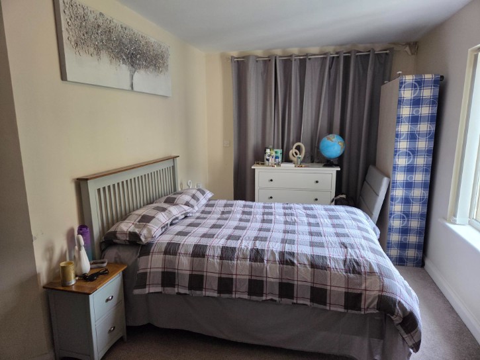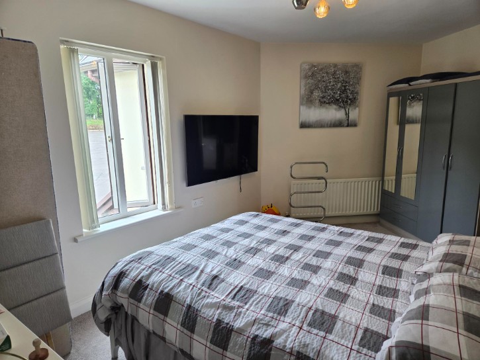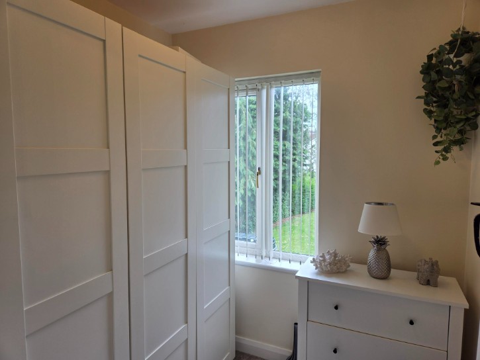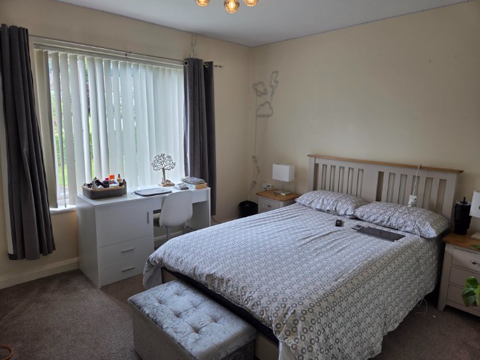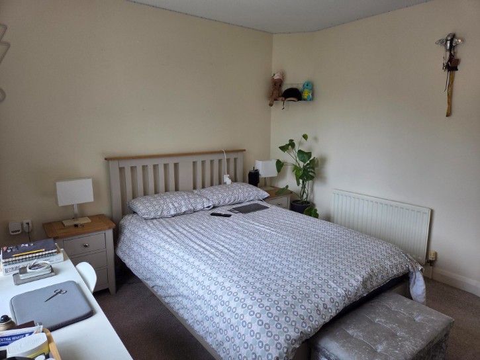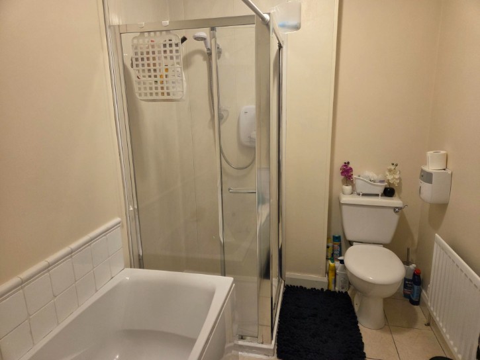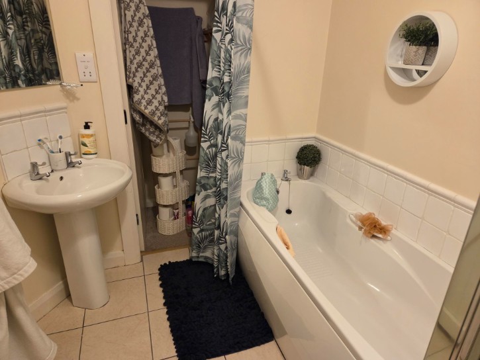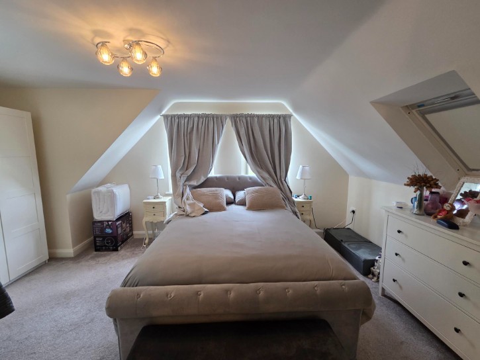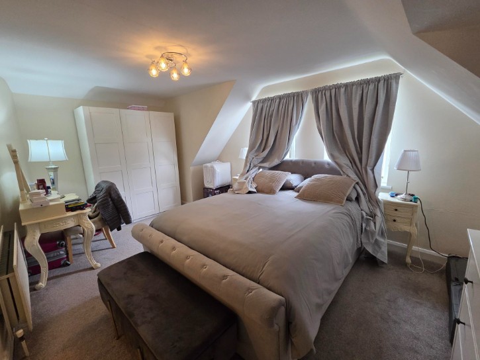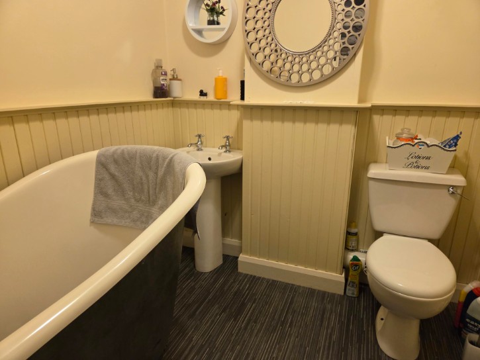Guide Price
ENTRANCE HALL
1.90m(awp) x 5.10m(awp)
Single radiator, Tile floor, Phone Point
LIVING ROOM
3.30m x 3.40m
Tile Floor, Open Fireplace, double radiator
KITCHEN/DINING
7.40m(awp) x 2.60m(awp)
Range of high and low level units, single drainer ceramic sink, tile flooring, single radiator, Patio doors
UTILITY
2.20m x 1.50m
Tiled flooring, Single radiator
W/C:
Single radiator, Close coupled wc, Pedestal wash hand basin
FIRST FLOOR
BATHROOM
2.70m x 2.00m
Panel bath, Corner shower, Low flush wc, Pedestal wash hand basin, Single radiator, Tiled flooring
HOT-PRESS
1.00m x 1.60m
Carpet flooring, shelved
BEDROOM 1
2.70m x 5.40m
Carpet flooring, Single Radiator
BEDROOM 2
3.30m x 3.30m
Carpet flooring, Single radiator
BEDROOM 3
2.40m x 2.00m
Carpet flooring, single radiator, phone Point
SECOND FLOOR
BEDROOM 4
5.20m x 5.80m(awp)
Carpet flooring, Double radiator
WALK-IN WARDROBE
2.90m(awp) x 1.50m
Carpet flooring, single radiator
BATHROOM
2.40m x 2.00m
Lino flooring, low flush WC, pedestal wash hand basin, bath, single radiator
N.B. – Any photographs displayed or attached to brochures may have been taken with a wide angled lens. Trevor Law Ltd have not tested any equipment, apparatus, fittings or services and cannot verify that these are in working order.
Valuations – Should you be considering the sale of your own property we would be pleased to arrange through our office a Free Valuation and advice on selling without obligation.
