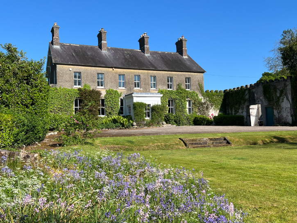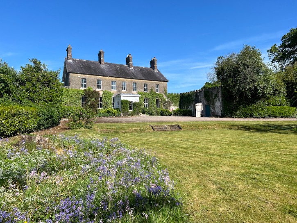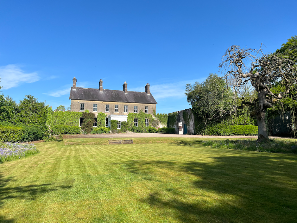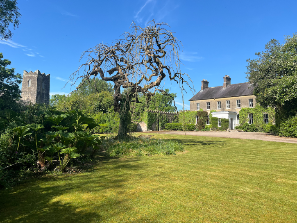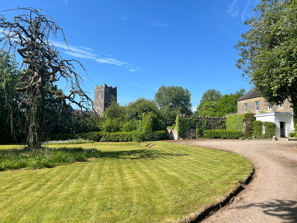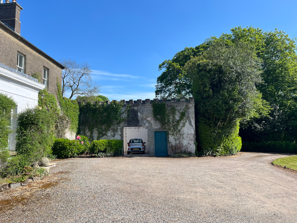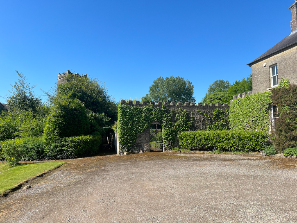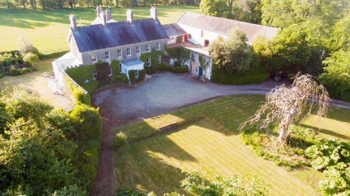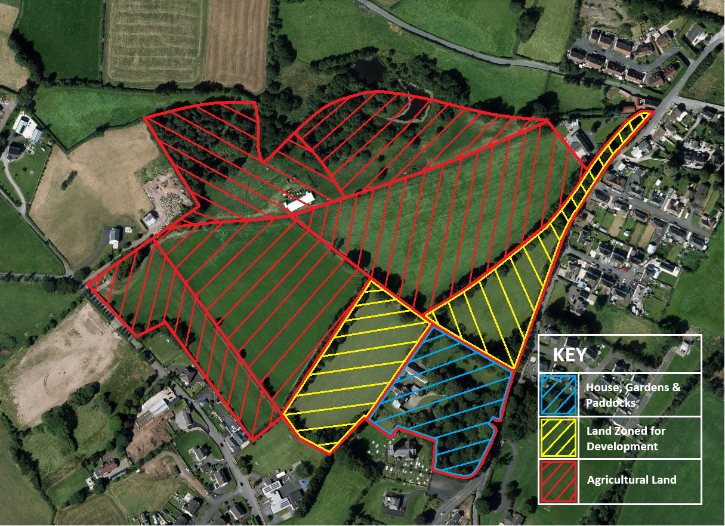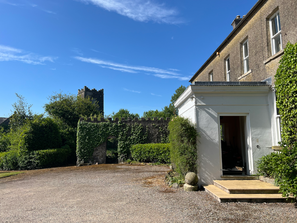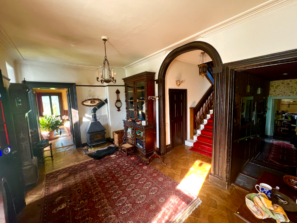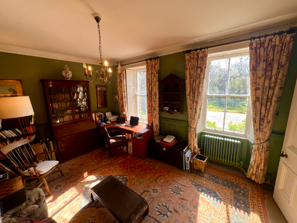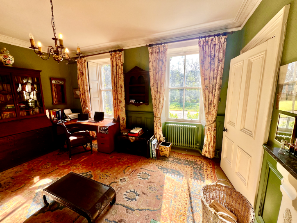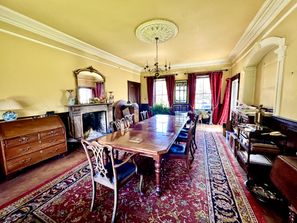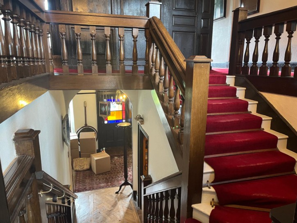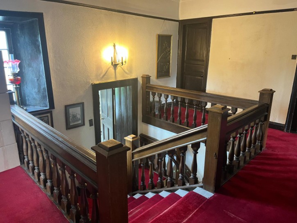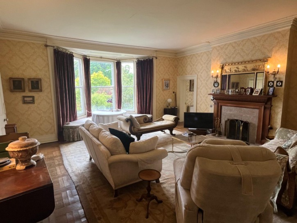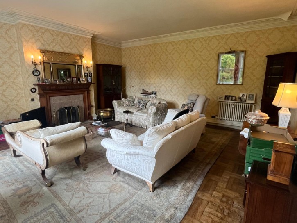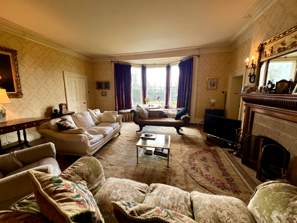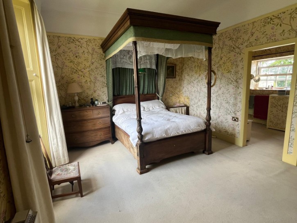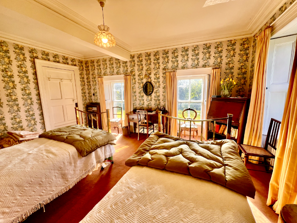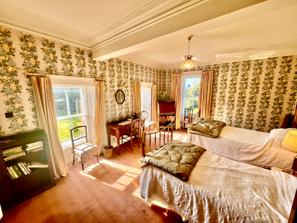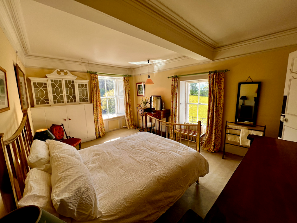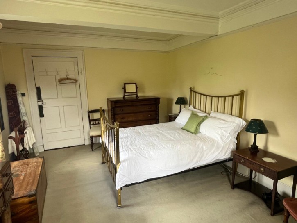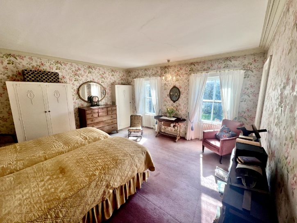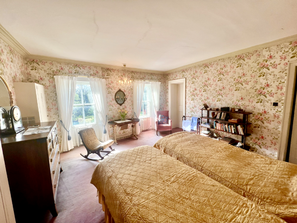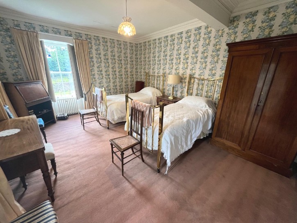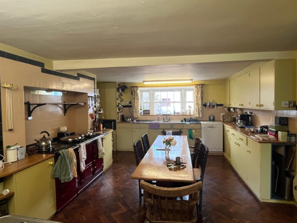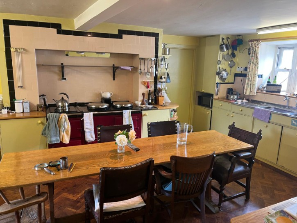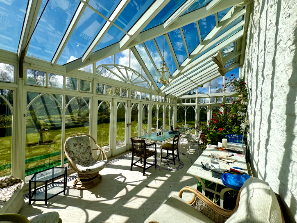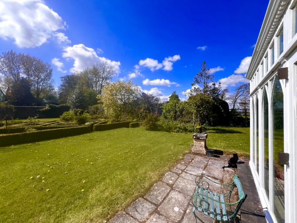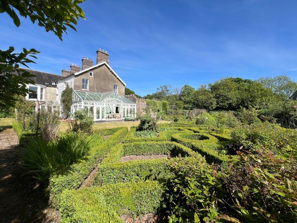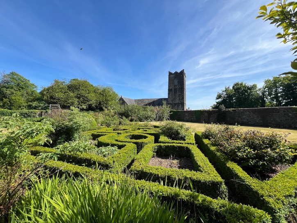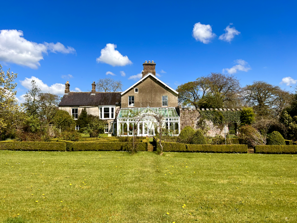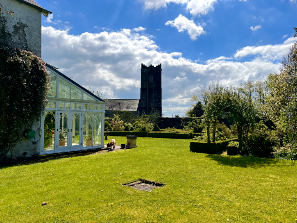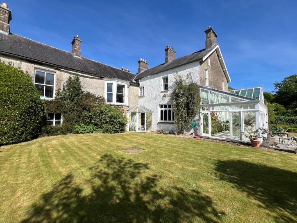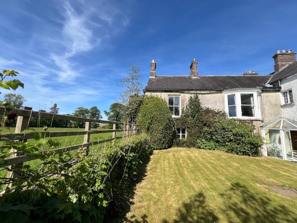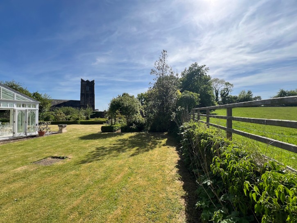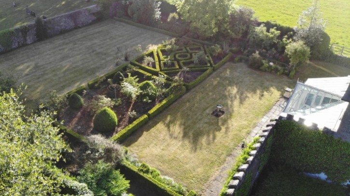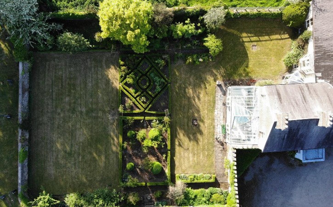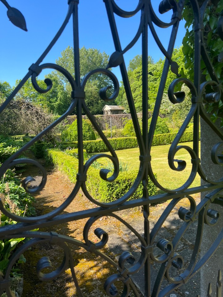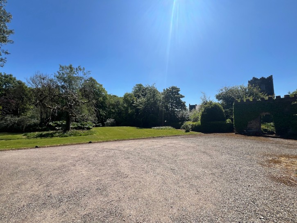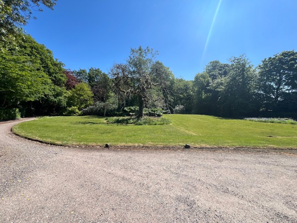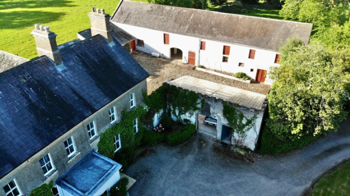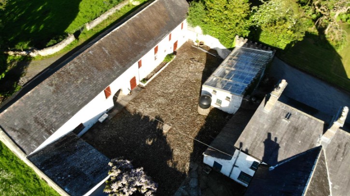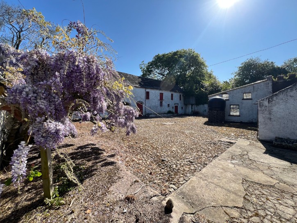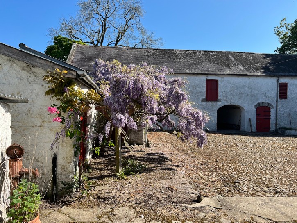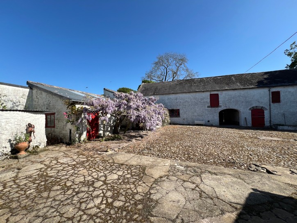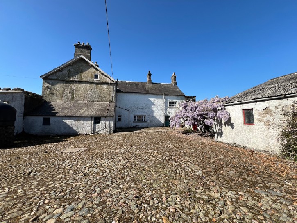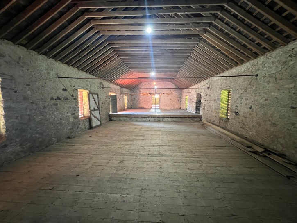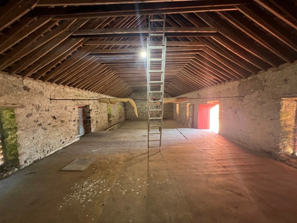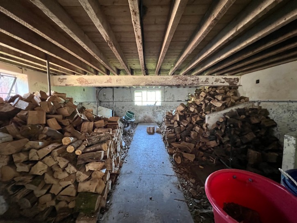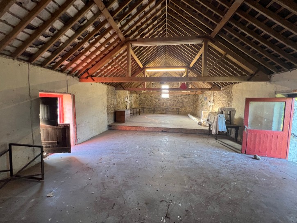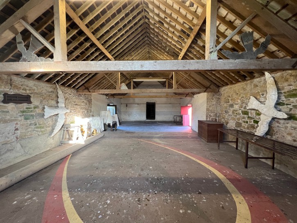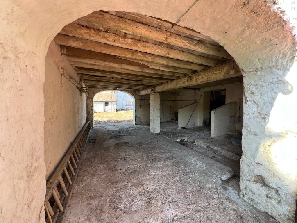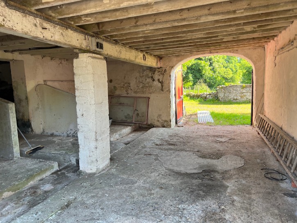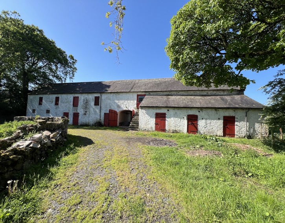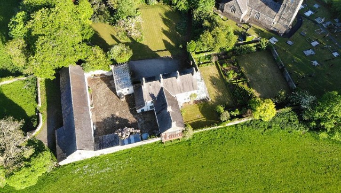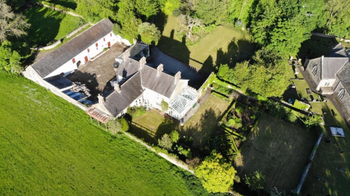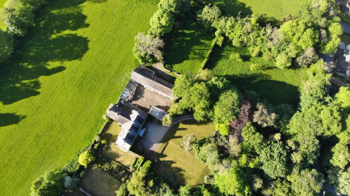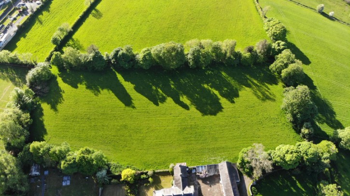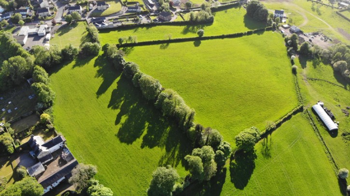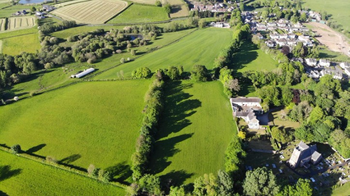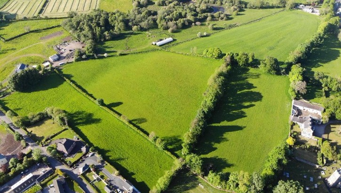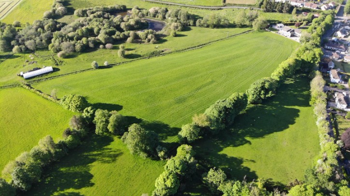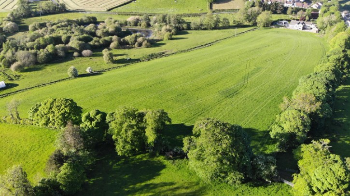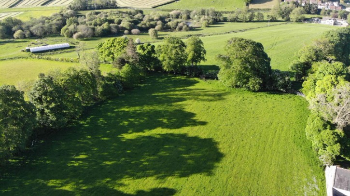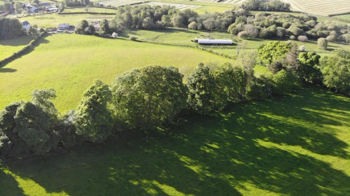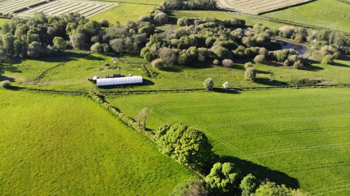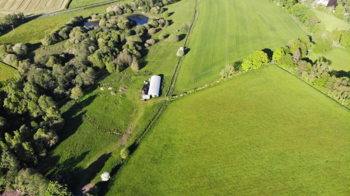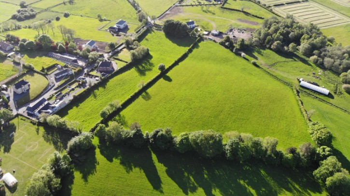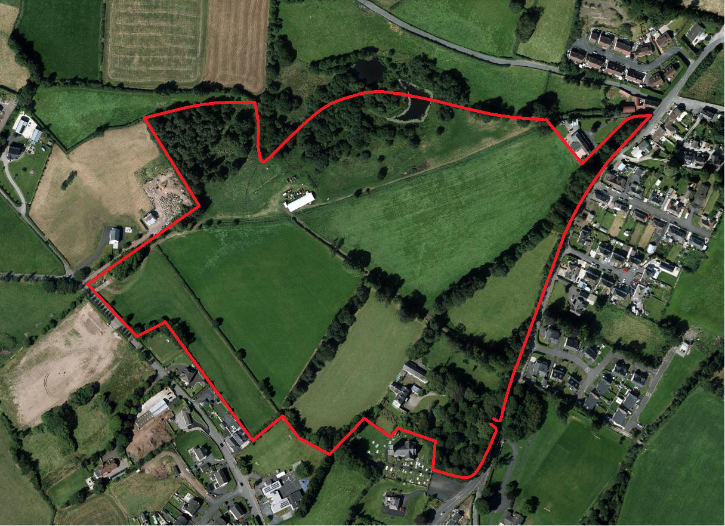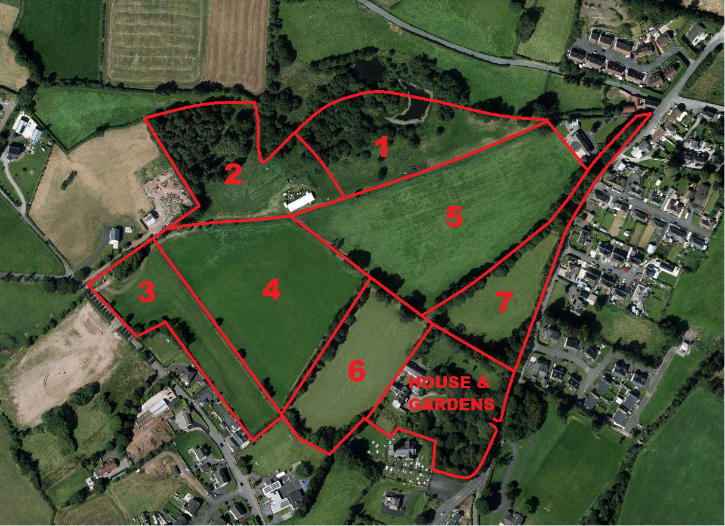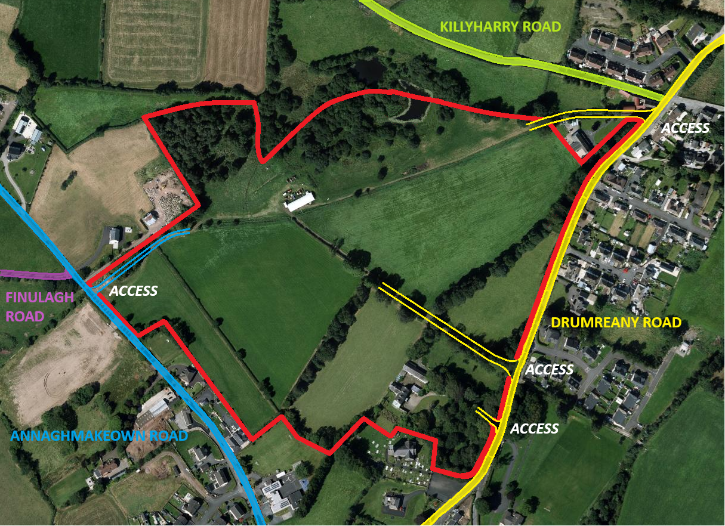HIDDEN AWAY IN THE HEART OF TYRONE, NESTLED WITHIN STUNNING MATURE GARDENS, IS THE BREATH-TAKING CASTLECAULFIELD HOUSE. THIS EXCEPTIONAL, GRADE B LISTED PROPERTY WAS CONSTRUCTED IN 1673 AND OFFERS AN UNRIVALLED COMBINATION OF COMFORT, SPACE AND A SENSE OF OLD-WORLD GRANDEUR THAT IS SO RARELY SEEN ON THE MARKET. DESPITE ITS TRANQUIL, SECLUDED SETTING, THE PROPERTY IS ACTUALLY LOCATED RIGHT IN THE CENTRE OF CASTLECAULFIELD VILLAGE AND IS JUST A FEW MINUTES FROM DONAGHMORE AND DUNGANNON, ENSURING THAT ESSENTIAL AMENITIES ARE NEVER FAR AWAY. THE PROPERTY INCLUDES CIRCA. 34.46 ACRES OF HIGH-QUALITY MIXED-USE LAND IMMEDIATELY SURROUNDING THE HOUSE AND GARDEN.
A sweeping, tree-lined drive leads through the mature gardens to the front of the property where the vine-clad front façade makes an imposing first impression. Upon stepping into the front hallway, we are greeted with a grand yet cozy reception area, complete with wood-burning stove and a wealth of original features that are present throughout the property. From there, we are swept through to a grand, dual-aspect dining Room and the glazed orangerie which enjoys vistas over the perfectly manicured walled garden. The ground floor living room allows for a more relaxed reception area for family and guests and as we continue through to the kitchen, utility, workshop and ground floor bedroom to the back of the house, the space and flexibility afforded by this property becomes apparent, with endless well-proportioned spaces that invite exploration.
Continuing up the grand staircase, we are treated to full views over the property through the windows that grace the staircase atrium, and five further double bedrooms provide plenty of space for family and visitors. The master bedroom features its own en-suite and a first-floor sitting room is flooded with light through a feature bay window which overlooks the gardens. The property features original details throughout - the high ceilings and cornicing present in many of the rooms evoke a real sense of splendour, while original wooden-shuttered sash windows flood each of the generously proportioned rooms with natural light. A unique opportunity such as this is sure to be popular and viewing is highly recommended to allow this property to really take your breath away!
Aside from the spacious accomodation and aforementioned walled gardens, Castlecaulfield House also features a wealth of outdoor storage and entertaining space. A statement wisteria vine overlooks a cobbled courtyard serviced by stables, tack and harness rooms, log sheds, garages, potting sheds and an impressive array of storage areas.
A floored former hayloft would be perfect for parties or events and has been lovingly decorated by the curent owners for just such a purpose. Archways from the courtyard lead directly to both the front of the property, and to a stabling area with two walled paddocks of 1.20 acres in total. Altogether, the house, gardens and paddocks occupy a 3.10 acre plot.
GROUND FLOOR
ENTRANCE HALL
5.00m x 3.10m
Solid Wood Flooring, Wood Burning Stove, Original Panelling and Architrave, Original Solid Wood Staircase
LIVING ROOM
4.60m x 3.80m
Cast Iron Radiators
BEDROOM 1
4.10m x 3.50m
Cast Iron Radiators
W/C
3.30m x 1.60m
Low Flush W/C, Sink
KITCHEN
6.00m x 4.40m
Range of High and Low Level Units, Double Drainer Stainless Steel Sink, AGA Stove
SCULLERY
5.00m x 2.40m
WORKSHOP
4.60m x 2.70m
PANTRY
4.20m x 2.10m
DINING ROOM
7.90m x 5.20m
Double Aspect Windows, Open Fireplace, Period Cornicing and Ceiling Rose, Double Doors to Glazed Orangerie, Secondary access to Kitchen and Workshop etc.
ORANGERIE
7.60m x 3.50m
AMTICOTM Flooring, Double Patio Doors leading to Walled Gardens
FIRST FLOOR
SITTING ROOM
7.30m (into Bay Window) x 6.10m
Solid Wood Parquet Flooring, Open Fireplace, Bay window overlooking gardens, Door leading through to Bedroom 2
BEDROOM 2
4.50m x 3.80m
Carpeted Flooring
Ensuite – 3.40m x 2.20m – Corner Jet Shower, Pedestal with Hand Basin, Low Flush W/C
BEDROOM 3
5.00m x 3.50m
Carpeted Flooring
BEDROOM 4
5.00m x 3.90m
Carpeted Flooring
BEDROOM 5
3.30m x 3.20m
Carpeted Flooring
BEDROOM 6
4.80m x 4.70m
Carpeted Flooring
BATHROOM
4.20m x 2.60m
Panel Bath, Low Flush W/C, Pedestal with Hand Basin, Shower
| FIELD NUMBER | ACREAGE |
| House & Gardens | 3.10 |
| 1 | 4.05 |
| 2 | 4.47 |
| 3 | 3.24 |
| 4 | 6.65 |
| 5 | 8.25 |
| 6 | 3.98 |
| 7 | 2.52 |
| TOTAL: | 36.26 ACRES |
Immediately surrounding the house and gardens, and providing a buffer from the noise and stresses of the outside world, are 33.16 acres of high quality, mixed-use land which are suitable for a variety of agricultural purposes.
The land has been well maintained and for the most part, the fields are bounded by either mature hedging or native trees with a forested cluster to the northernmost boundary of fields 1 and 2.
The plot enjoys multiple points of access from Drumreany Road and Annaghmakeown Road. All zones of land (as outlined overleaf) benefit from their own access points;
· House and Garden
Access lane from Drumreany Road
· Zoned Land
Access lane from Drumreany Road
· Agricultural Land
Access lanes from Annaghmakeown Road and Drumreany Road
Of the array of high- quality, mixed-use land associated with this estate, circa 26.66 acres (as shown in red in the map above) are suitable for a variety of agricultural pursuits. Currently, 6.50 acres (as shown in yellow) are located within the development zone for Castlecaulfield village and, being of particular interest to developers, could be a lucrative asset for the prospective owner. The dwelling house, gardens and walled paddocks (as shown in blue) occupy a 3.10 acre plot with separate entrance to the paddocks from the main driveway.
N.B. – Any photographs displayed or attached to brochures may have been taken with a wide angled lens. Trevor Law Ltd have not tested any equipment, apparatus, fittings or services and cannot verify that these are in working order. Any boundaries shown are for illustrative purposes only.
Valuations – Should you be considering the sale of your own property we would be pleased to arrange through our office a Free Valuation and advice on selling without obligation.
