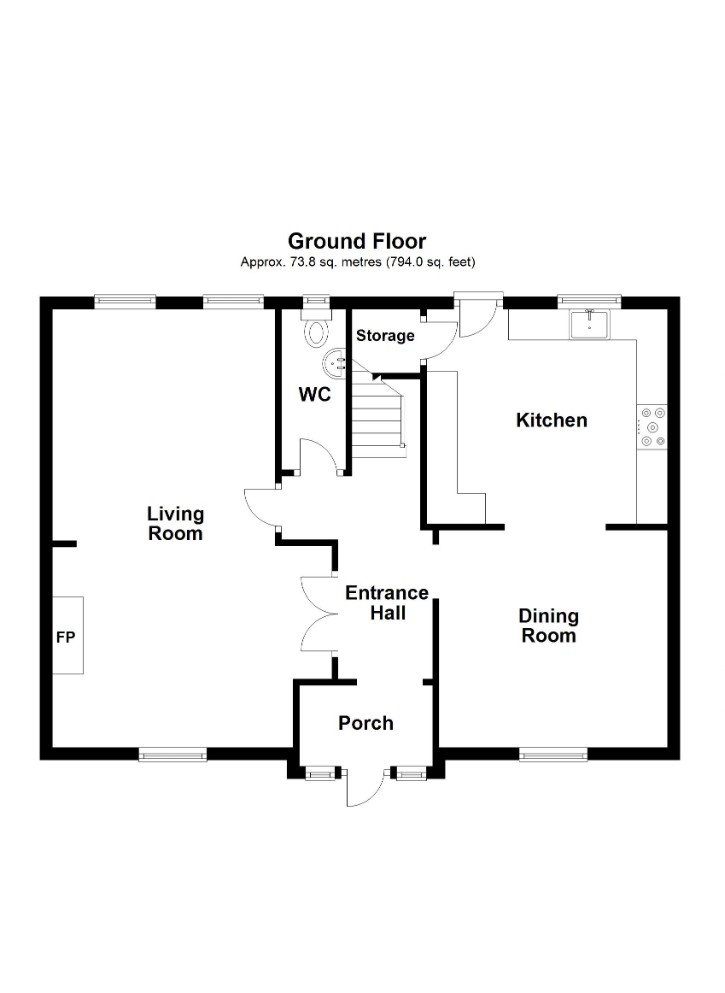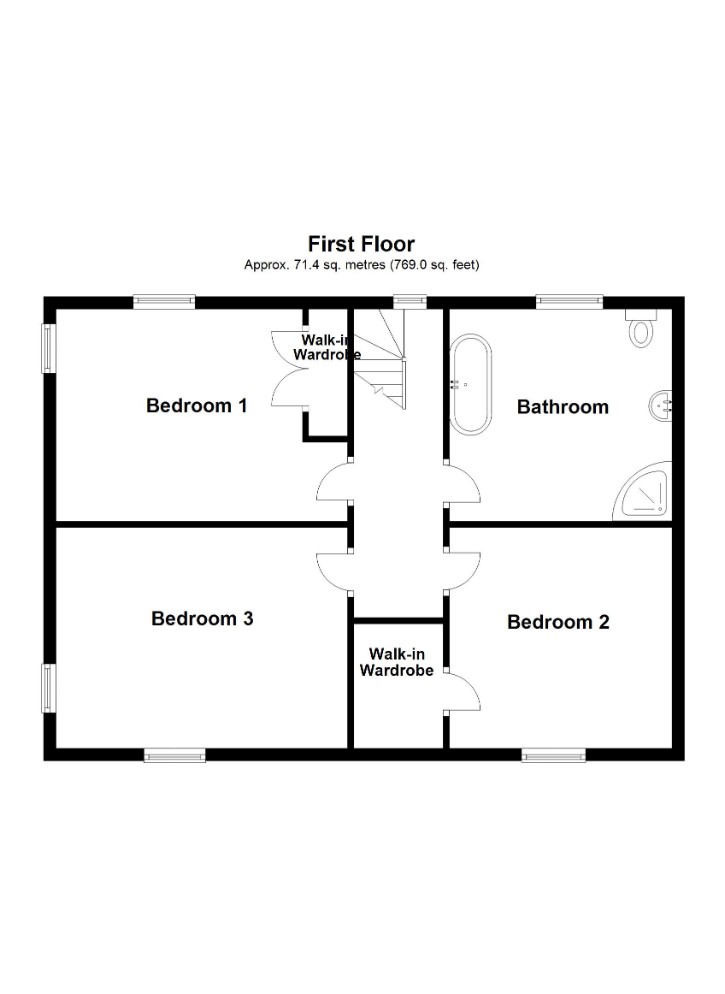Offers Over
Ground Floor
Entrance Hall : 2.40m x 2.30m
Tiled floor, Single radiator
W/C : 2.60m X 1.10m
Low flush W/C, Pedestal wash hand basin, Heated towel rail, Tiled floor
Living Room : 7.10m x 3.90m
Double radiator, Wooden floor, TV Point, Pot belly stove connected to hot water and radiators
Dining Room : 3.70m x 3.60m
Tiled floor, Radiator
Kitchen : 3.90m x 3.50m
Range of high and low level units, Granite worktop, Tiled floor, Belfast sink, Gas/Electric cooker, Integrated fridge/freezer, Open plan to Dining room, Under stairs store (Plumbed for washing machine)
First Floor
Bathroom : 3.50m x 3.50m
Sink in vanity unit, Low flush W/C, Electric shower, Ball & claw freestanding bath with shower over, Heated towel rail, Tiled floor
Bedroom 1 : 5.10m (AWP) x 3.50m
Carpet, Double Radiator, Hot Press/Walk in wardrobe
Bedroom 2 : 4.10m x 3.60m
Wooden floor, Double radiator, Walk-in wardrobe
Bedroom 3 : 5.20m x 3.60m
Carpet, Double radiator, Cast-iron feature fireplace, Phone point
Outside
Garage : 6.70m x 6.80m
Space for 2 cars parking to rear of property
South facing patio, Garden to front of property
N.B. – Any photographs displayed or attached to brochures may have been taken with a wide angled lens. Trevor Law Ltd have not tested any equipment, apparatus, fittings or services and cannot verify that these are in working order.
Valuations – Should you be considering the sale of your own property we would be pleased to arrange through our office a Free Valuation and advice on selling without obligation.

